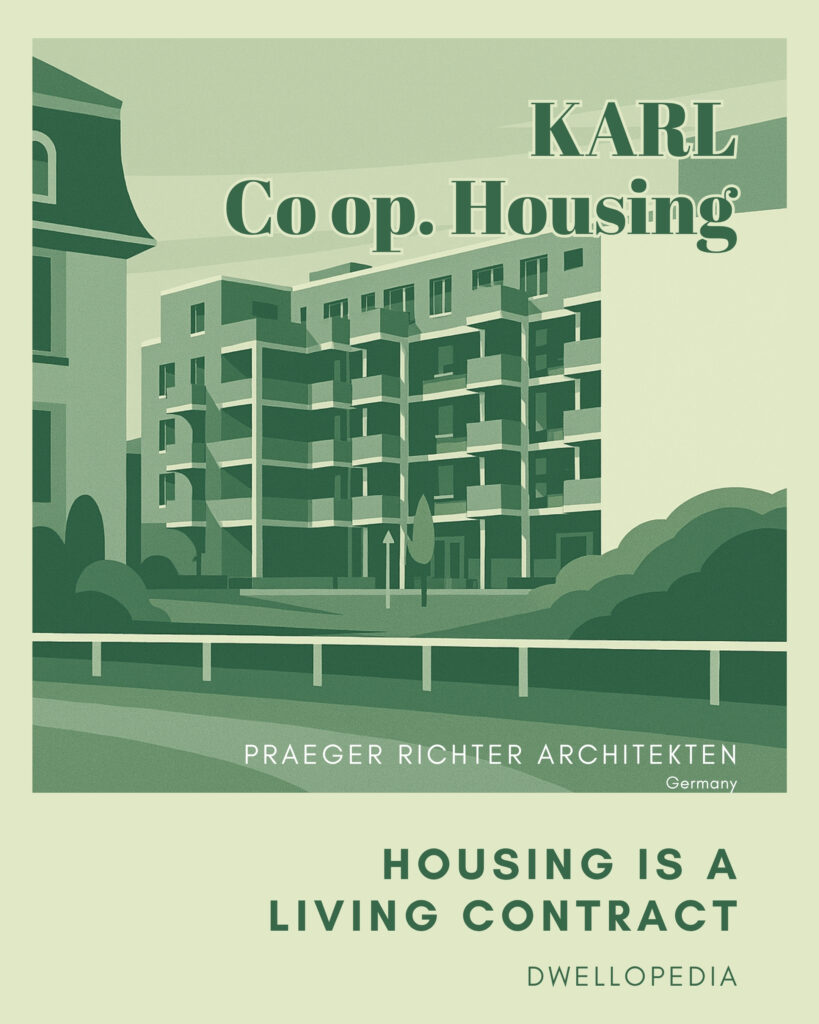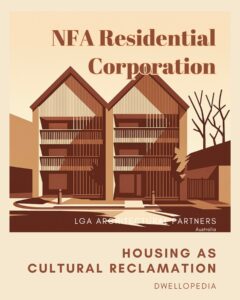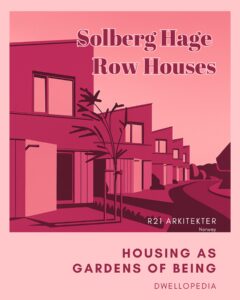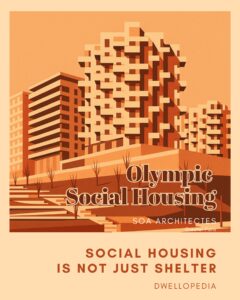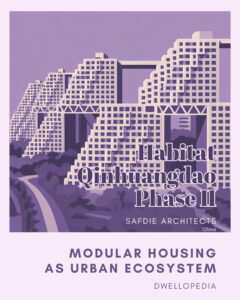In the northern part of Vienna, Karl Cooperative Housing by Praeger Richter Architekten manifests a thoughtful response to the evolving discourse on collective living and social sustainability. Situated in a city renowned for its rich history of social housing, Karl Cooperative Housing does not simply continue a legacy but critically reinterprets it for contemporary urban life.
The project comprises a complex of housing units arranged around shared courtyards and communal spaces that encourage interaction while respecting individual autonomy. Its design thoughtfully negotiates density, privacy, and community by employing a layered approach to spatial organization. With materials that emphasize tactility and warmth, the architecture fosters a sensory richness often absent in dense housing environments.
Karl Cooperative Housing invites us to reconsider cooperative living not as a utopian ideal but as a practical, lived reality—a system where architecture becomes a mediator between individual needs and collective aspirations. It challenges the notion of housing as mere shelter or commodity and recasts it as a socially charged, emotionally resonant framework.
Cooperative Housing as a Living Contract: Negotiating Autonomy and Collective Life Through Architecture
At the heart of Karl Cooperative Housing lies a potent idea: housing as a social contract enacted through architectural form. This contract balances personal freedom with collective responsibility, mediating the tensions between solitude and togetherness, privacy and community. The project asks: How can architecture embody and negotiate these delicate social dynamics to create resilient, humane urban habitats?
Insights & Reflections
1. Architecture as Social Mediation: Designing Shared Life Without Sacrificing Autonomy
Karl Cooperative Housing intricately weaves private living units with shared spaces that encourage interaction without imposing it. The spatial layout, with its interlocking volumes and shared courtyards, creates a framework where community emerges organically. How does the project achieve this balance? Through a nuanced arrangement of thresholds and transitions that let residents negotiate their social engagement daily.
This design teaches us that architecture can mediate complex human relationships by shaping how spaces invite or withdraw social contact. Rather than a fixed social program, the housing becomes a living contract, allowing each individual to interpret and engage with community on their own terms. Can this nuanced mediation be a model for future dense urban housing?
2. Materiality and Sensory Experience as Social Connectors
The choice of warm, tactile materials at Karl Cooperative Housing goes beyond aesthetics—it crafts a sensory atmosphere that fosters comfort and belonging. Rough textures, natural colors, and careful detailing invite touch and visual richness, subtly encouraging residents to feel grounded in their environment.
How does sensory design influence social dynamics and individual wellbeing? Here, architecture speaks through material empathy, reminding us that housing is not just spatial but deeply embodied. This project reveals that materials can be as powerful as spatial layout in nurturing community and personal identity.
3. Negotiating Density: Layered Privacy and Communal Intimacy
The project confronts the challenge of urban density by layering spaces that offer graduated levels of privacy and sociability. Private units are buffered by semi-public zones and courtyards, enabling residents to modulate their social exposure.
How can this layering transform the experience of dense housing? Karl Cooperative Housing shows that density need not erode intimacy but can enrich it through thoughtful spatial sequencing. It provokes us to rethink privacy not as isolation but as a dynamic negotiation embedded in architectural form.
4. Cooperative Living as Ecological and Social Resilience
The cooperative model embedded here extends beyond social organization into ecological responsibility. Shared facilities, green spaces, and efficient resource use create a sustainable living environment that fosters resilience.
What lessons does this hold for future housing in a climate-challenged world? Karl Cooperative Housing exemplifies how social and ecological systems intertwine, suggesting that resilient housing must integrate these dimensions holistically.
Livability & Social Dynamics
Karl Cooperative Housing excels in creating a sensory and social milieu that supports wellbeing. Abundant daylight, natural ventilation, and material warmth enhance comfort, while courtyards and shared spaces act as vital nodes for community life.
Residents experience privacy and sociability as fluid states, navigating between solitude and social exchange effortlessly. This spatial choreography supports diverse lifestyles and fosters a strong sense of belonging, essential in contemporary urban contexts marked by social fragmentation.
Conclusion
Karl Cooperative Housing stands as a powerful testament to housing as a living social contract—one that balances autonomy with collective life through architectural subtlety and material empathy. It unsettles the simplistic dichotomy of private versus public, showing us a spectrum of engagement negotiated daily through space and material.
How might architects deepen their role as mediators of social life, crafting environments that embrace complexity without overwhelming the individual? As cities grow denser and social ties fray, can cooperative housing offer a blueprint for resilience and belonging that transcends nostalgia?
This project invites us to reflect: what if housing were less about ownership and more about shared life, less about isolation and more about delicate negotiation? Such questions beckon us toward an architecture that nurtures not only bodies but relationships, cultivating urban futures rich in care and connection.

