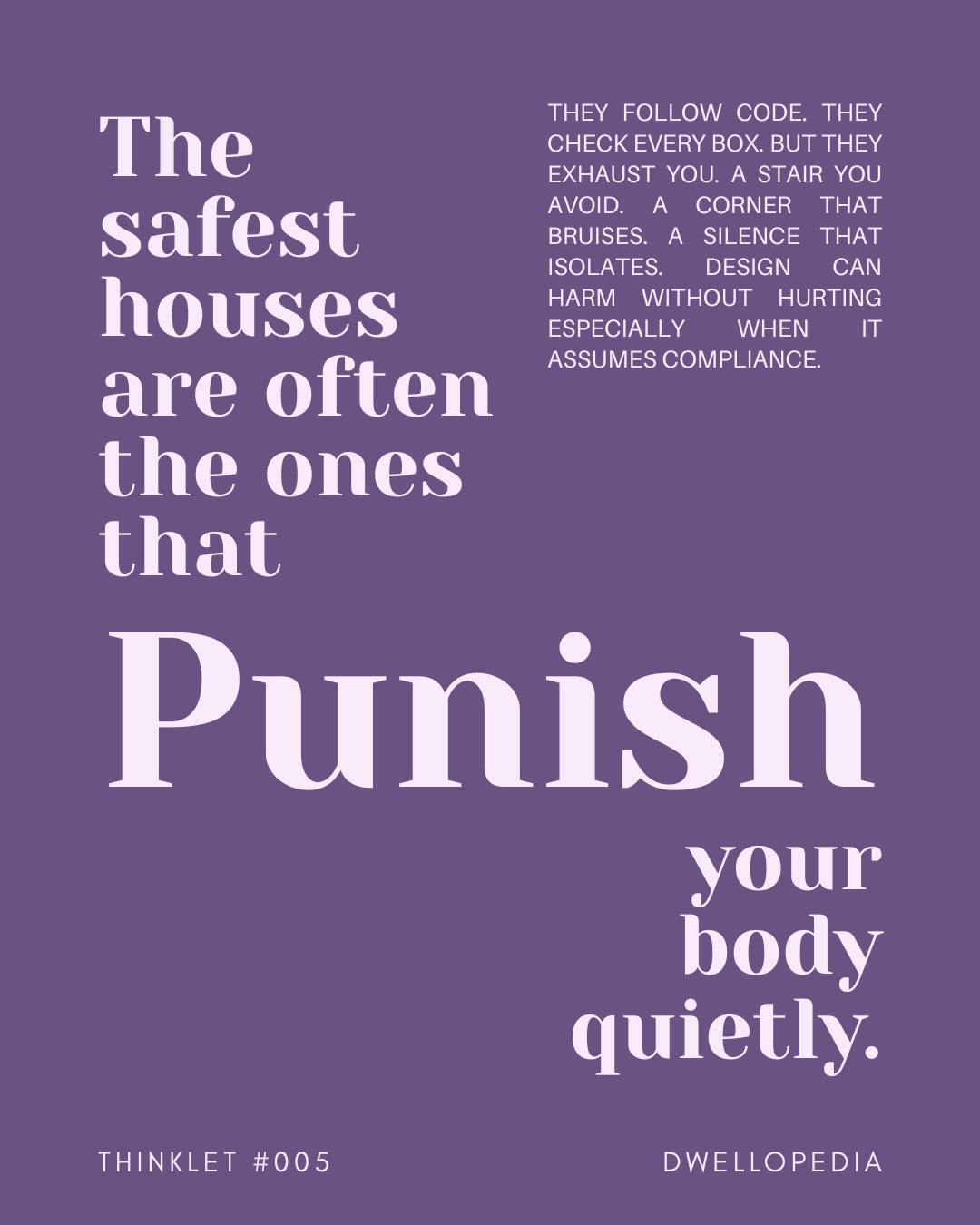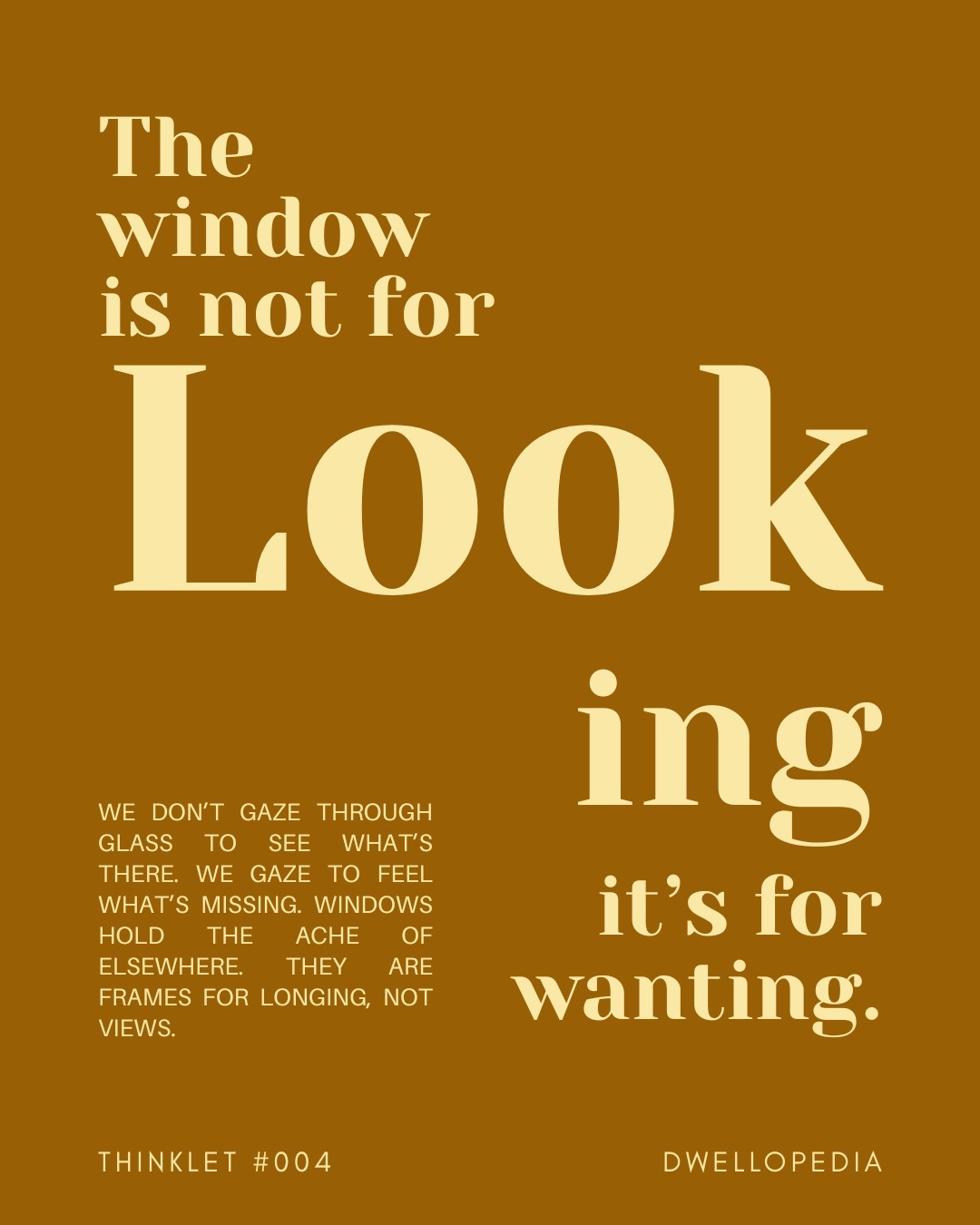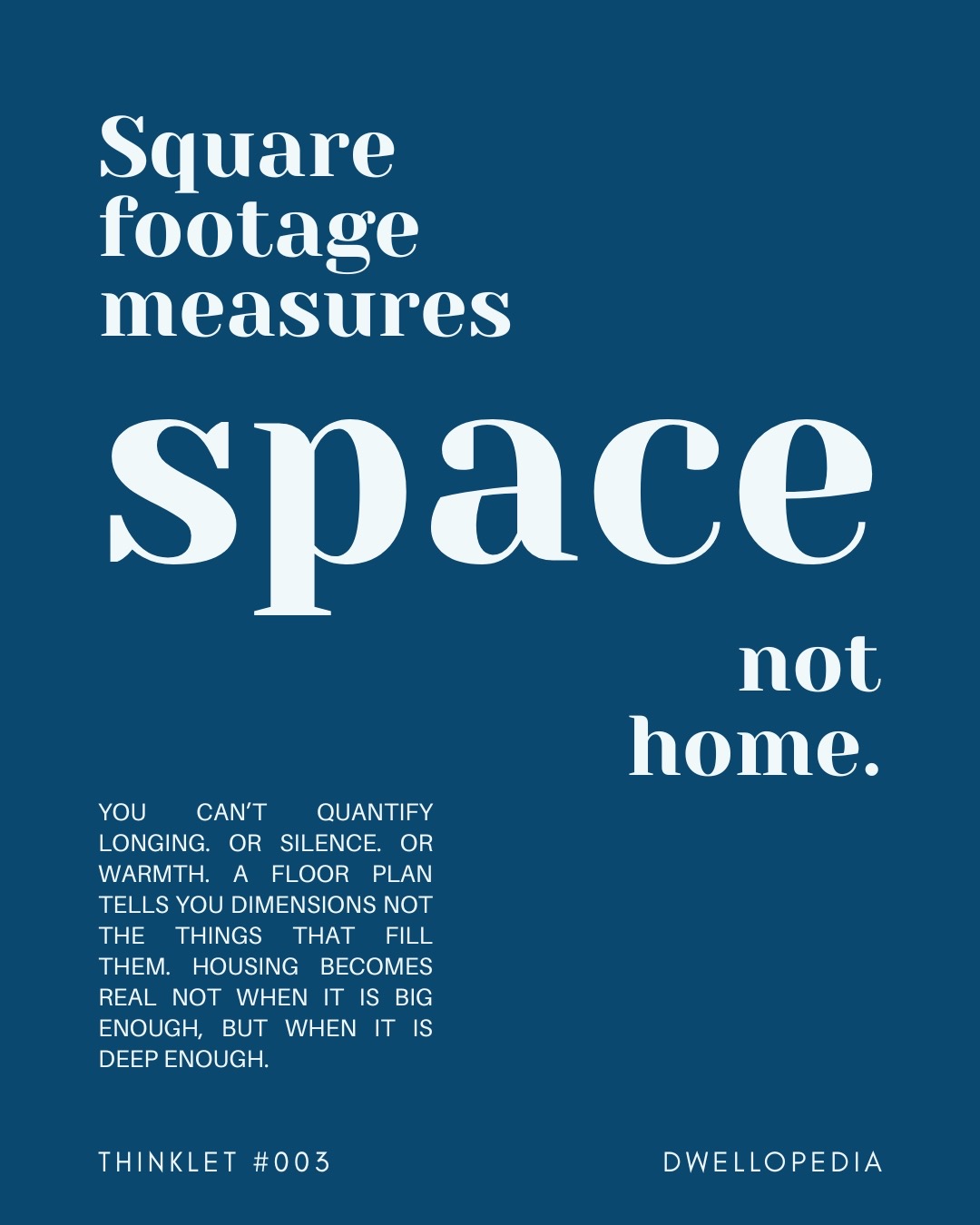- Architecture
Want to get weekly tips & tricks?
Lorem ipsum dolor sit amet, consectetur adipiscing elit.

Urban Ecosystem: Habitat Qinhuangdao
Habitat Qinhuangdao Phase II, designed by Safdie Architects, extends the visionary legacy of urban experimentation established in Habitat 67, now reinterpreted for the evolving context of contemporary China. Situated in the coastal city of Qinhuangdao, this project challenges prevailing housing typologies by reimagining modularity, community, and vertical living at scale. The complex is composed of a dynamic arrangement of modular units stacked in a way that evokes openness, shared life, and spatial diversity. Unlike typical high-rise housing, the design actively negotiates the tension between density and individuality, creating terraces, gardens,

Quiet Cruelty of Safe Spaces
The architecture of safety often wears a quiet mask—a facade of compliance, boxes checked, regulations met. Yet beneath this veneer, a more insidious reality can dwell. The safest houses are often the ones that punish your body quietly. They exhaust rather than ease, constrict rather than liberate. A stair you hesitate to climb, a hallway where your shoulder brushes the wall unnoticed, a corner that leaves its bruise only you feel—these are not accidental flaws but the subtle consequences of design that assumes perfect compliance, forgetting the lived body in

Layered Living: Como Terraces Residence
Como Terraces Residence by CARR is a striking exploration of spatial layering, material tactility, and environmental dialogue set in the tranquil landscape of Como, Australia. This residence transcends conventional housing by integrating terraces as essential mediators between interior and exterior life, offering inhabitants a unique experience of light, view, and nature. Located in a context marked by rugged terrain and changing seasons, the design delicately negotiates the site’s topography, creating cascading terraces that dissolve the boundary between built form and landscape. The architecture’s stepped volumes and textural materials forge an

Windows as Frames of Longing
A window is often seen as a portal to the outside world—a transparent plane through which we observe what lies beyond our walls. Yet, to understand a window solely as a means of looking is to miss its deeper architectural and emotional significance. The window is not for looking—it is for wanting. It is less a frame for the visible than a stage for desire, a silent testament to the ache of elsewhere. Why do our eyes linger at windows, even when the view is unremarkable? Because through the glass,

Poetry lived: Razan Residence
Razan Residence, designed by Pargar Architecture and Design Studio, is nestled in the rich cultural and natural context of Iran, where architecture often negotiates between tradition and modernity, intimacy and expansiveness. This private residence goes beyond creating a shelter; it explores the interplay of light, materiality, and spatial transitions that evoke memory, sensory depth, and a profound connection to place. The project embraces a restrained material palette and carefully orchestrated volumes that respond to climate, privacy, and cultural nuances. Its architectural language is simultaneously poetic and pragmatic, creating spaces that

Depth Beyond Square Footage
In the age of metrics and measurements, the home is often reduced to numbers—square footage, floor plans, room counts—quantifiable data that suggest value and comfort. Yet, space is more than dimension; it is a vessel for feelings, memories, and rituals that resist measurement. To say that square footage measures space but not home is to confront a profound architectural truth: housing becomes real not when it is big enough, but when it is deep enough. How do we capture the essence of what fills the space—longing, silence, warmth—when these are


