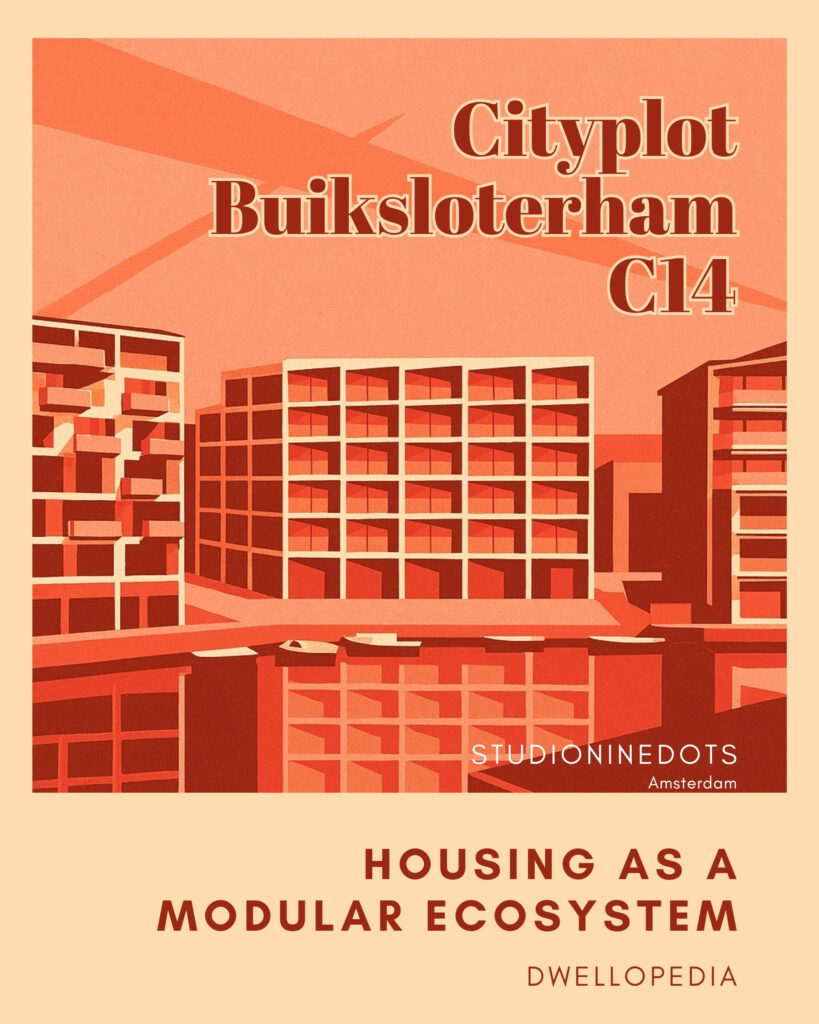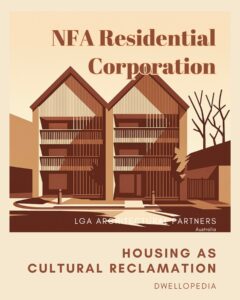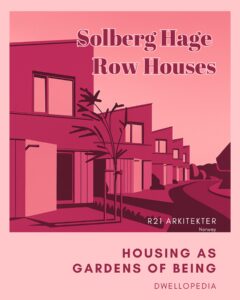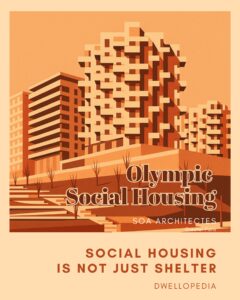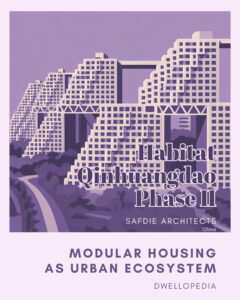Nestled within the rapidly transforming Buiksloterham district of Amsterdam, Cityplot Buiksloterham C14 by StudioNinedots stands as a compelling architectural response to the challenges and opportunities of contemporary urban housing. Once a gritty industrial zone, Buiksloterham has evolved into a lively nexus of sustainability, innovation, and community experimentation. Against this backdrop, Cityplot C14 emerges not simply as a building, but as a bold vision for reimagining the fabric of collective living.
The project reinterprets modular housing by stacking volumes in a staggered, porous arrangement that maximizes light, air, and communal space. It negotiates the tension between privacy and sociality, permanence and adaptability, individual autonomy and ecological responsibility. The design’s embrace of flexibility and porosity situates it firmly within the discourse of future-oriented housing, offering a blueprint for resilient urban life.
Cityplot C14 invites architects, planners, and residents to think beyond conventional housing typologies. It demands reflection on how spatial configurations can foster vibrant communities while respecting personal boundaries, and how buildings can act as living ecosystems attuned to environmental cycles. This project encapsulates a shift from viewing homes as commodities toward embracing them as dynamic, interdependent habitats.
Housing as a Modular Ecosystem: A Framework for Adaptability, Coexistence, and Social Negotiation
At its core, Cityplot Buiksloterham C14 is a manifesto for housing as an ecosystem—a modular, adaptive system designed to evolve with its inhabitants and environment. This ecosystem challenges dominant paradigms of fixed, isolated housing units by foregrounding flexibility, shared spaces, and ecological integration. The project provokes us to ask: can architecture transcend the static to become a living system that nurtures coexistence and transformation?
Insights & Reflections
From Static Units to Dynamic Systems: How Modularity Creates Living Infrastructure
Cityplot C14 dismantles the archetype of the rigid, monolithic housing block. Its modular system is not mere repetition but an orchestration of volumes that interact spatially and socially, creating a living infrastructure. The staggered arrangement of modules forms terraces and voids that foster connections and adaptability. By doing so, the project shifts housing from being a fixed object to a responsive, evolving system.
This invites us to rethink: How might housing accommodate shifting household needs, environmental pressures, and social configurations over time? The design demonstrates that modularity, when thoughtfully articulated, can be a powerful tool for resilience—not just economically, but socially and ecologically. In embracing complexity, does the project offer a new language for sustainable urban living?
Negotiating Privacy and Community: The Architecture of Porosity
Cityplot C14 blurs traditional boundaries between private and communal realms through porous spatial relationships. Its terraces and communal spaces are neither completely public nor strictly private; they function as thresholds fostering social encounters while preserving intimacy. This nuanced negotiation reshapes privacy as a fluid condition rather than an absolute division.
How do these spatial strategies influence daily interactions and the formation of community? The project suggests that privacy and sociability coexist in dynamic tension, mediated by architecture that carefully modulates openness and enclosure. It challenges us to question: What spatial qualities enable true coexistence in dense urban housing?
Temporality and Ecology: Designing for Change and Continuity
The project embraces impermanence and ecological responsiveness as design principles. Green terraces and adaptable modules anticipate shifting climatic conditions and resident needs. This temporal sensitivity reframes architecture from static monument to evolving habitat—one that grows, decays, and regenerates in sync with its context.
How might housing actively participate in ecological cycles instead of resisting them? Cityplot C14 exemplifies a shift toward humility and adaptability in architectural authorship. It encourages imagining housing as a living organism subject to flux, rather than an immutable artifact.
Embracing Complexity: Social Richness Over Efficiency
Rejecting simplistic efficiency models, Cityplot C14 celebrates architectural and social complexity. By offering varied dwelling types and flexible spatial configurations, it supports diverse households and life stages. This pluralism fosters a rich social fabric often absent in standardized housing.
What does it mean to design for complexity in an era dominated by commodified, formulaic housing? The project shows how architecture can resist homogenization, providing frameworks for inclusive, vibrant communities through flexibility and layered spatiality.
Livability & Social Dynamics
Cityplot C14’s design is attuned to the sensory and social dimensions of urban life. Generous natural light, ventilation, and material textures create a comfortable, healthful environment. Its spatial layering fosters a delicate balance between solitude and social engagement, accommodating different rhythms and needs.
Communal terraces and gardens act as social catalysts, while private spaces remain carefully shielded. This spatial choreography enables residents to navigate intimacy and community fluidly, countering urban isolation. The project’s sensitivity to lived experience exemplifies architecture’s potential to nurture wellbeing in dense contexts.
Conclusion
Cityplot Buiksloterham C14 urges us to rethink housing as a living ecosystem—fluid, porous, and resilient. It unsettles entrenched ideas of home as a fixed refuge and challenges us to embrace change, relationality, and ecological integration.
How do we design homes not as static possessions but as evolving frameworks for community, care, and environmental harmony? In a world facing urban density pressures and climate crises, can architecture become a tool of empathy and survival rather than mere commodity?
This project invites architects, residents, and thinkers to envision housing beyond permanence and property—a space for ongoing negotiation, transformation, and belonging. What new futures emerge when we dare to see homes as living systems rather than static objects?

