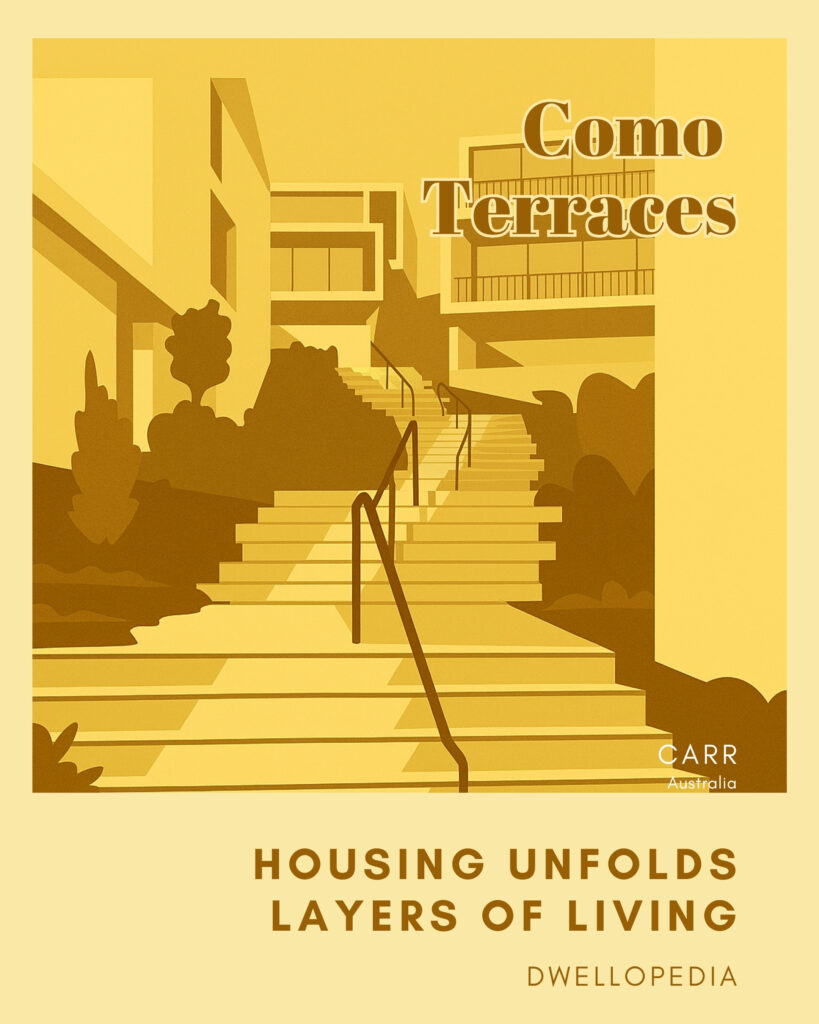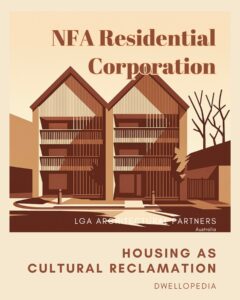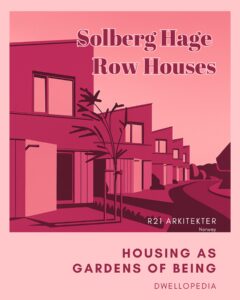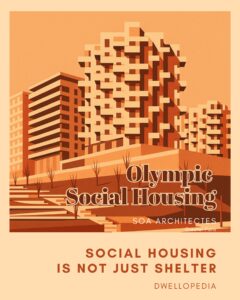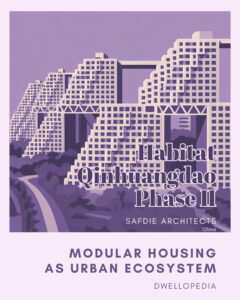Como Terraces Residence by CARR is a striking exploration of spatial layering, material tactility, and environmental dialogue set in the tranquil landscape of Como, Australia. This residence transcends conventional housing by integrating terraces as essential mediators between interior and exterior life, offering inhabitants a unique experience of light, view, and nature.
Located in a context marked by rugged terrain and changing seasons, the design delicately negotiates the site’s topography, creating cascading terraces that dissolve the boundary between built form and landscape. The architecture’s stepped volumes and textural materials forge an intimate connection with place, fostering a poetic relationship between dwelling, nature, and the rhythms of daily life.
Rather than imposing a rigid architectural form, Como Terraces Residence embodies an adaptive, layered approach to housing—one that privileges sensory richness, spatial complexity, and environmental responsiveness. It invites us to rethink how homes can be porous, experiential, and attuned to their context, questioning dominant paradigms of enclosure and isolation.
Housing as Layered Experience: Reimagining Boundaries Between Inside, Outside, and Self
Como Terraces Residence challenges us to reconceive housing not as a fixed container but as an unfolding experience of layered spatial and sensory encounters. By blurring thresholds and expanding perceptions of interiority, it pushes us to reconsider what it means to inhabit a home—and how architecture can shape our sense of belonging and presence.
Insights & Reflections
1. Terraces as Transitional Spaces: Blurring the Boundaries of Home
The cascading terraces in Como Terraces are not mere outdoor extensions but vital spatial layers that redefine inside and outside. They function as liminal zones—thresholds where inhabitants experience shifting degrees of enclosure, openness, and connection.
How does this layering of spaces reshape our emotional and sensory engagement with home? By crafting terraces as active mediators, the project fosters a fluid dialogue between dwelling and nature, inviting reflection on how thresholds can enrich lived experience beyond binary spatial divisions.
2. Material Tactility: Embodying Place Through Texture and Light
CARR’s material palette emphasizes rough stone, warm timber, and muted concrete, chosen for their tactile qualities and responsiveness to light. These materials anchor the residence in its environment, evoking a sensory dialogue between touch, vision, and memory.
In what ways can materiality cultivate a poetic sense of place within housing? Como Terraces illustrates that materials do more than define surfaces—they shape atmospheres and emotional resonance, grounding the inhabitant in a layered sensory narrative.
3. Topography as Design Driver: Embracing Complexity and Adaptation
Rather than erasing the rugged site, the design embraces its topography, using it to articulate volumes and terraces that cascade with natural rhythm. This adaptive approach allows the residence to inhabit its landscape gently, celebrating complexity over simplification.
How might housing designs honor the intricacies of place rather than imposing generic forms? This project teaches that sensitivity to context fosters not only aesthetic richness but ecological and emotional sustainability.
4. Light and View: Architecture as a Framing Device
Como Terraces choreographs daylight and views through carefully positioned openings and terraces. Light becomes a dynamic agent that shapes interiors, while framed vistas create moments of contemplation and connection with the surrounding landscape.
How can architecture frame and amplify our perception of nature and time? Here, the home acts as a lens—its spaces designed to heighten awareness and presence, transforming dwelling into an immersive experience.
Livability & Social Dynamics
Beyond its poetic qualities, Como Terraces offers a comfortable and adaptable environment. The terraces encourage outdoor living and social interaction, while interior spaces provide retreat and intimacy. The residence balances solitude and connection, responding to the inhabitants’ emotional and social needs.
Sensory richness—from textured materials to changing light—enhances wellbeing, making the home a nurturing refuge. Socially, the layered spaces offer diverse settings for gathering or quietude, supporting flexible modes of inhabitation.
Conclusion
Como Terraces Residence teaches us that housing is a layered experience—one where boundaries between inside and outside, self and environment, are porous and fluid. It challenges reductive notions of enclosure, urging us to see homes as immersive, sensory narratives deeply intertwined with place.
In a world increasingly disconnected from nature and overwhelmed by uniformity, how might we design housing that restores richness and complexity to our daily lives? Can architecture become a medium that frames presence, nurtures belonging, and honors the layered textures of living?
This residence invites us to dwell not just physically but poetically—attuned to light, material, topography, and memory. What new dimensions might open when housing is reimagined as an evolving dialogue with place and self?

