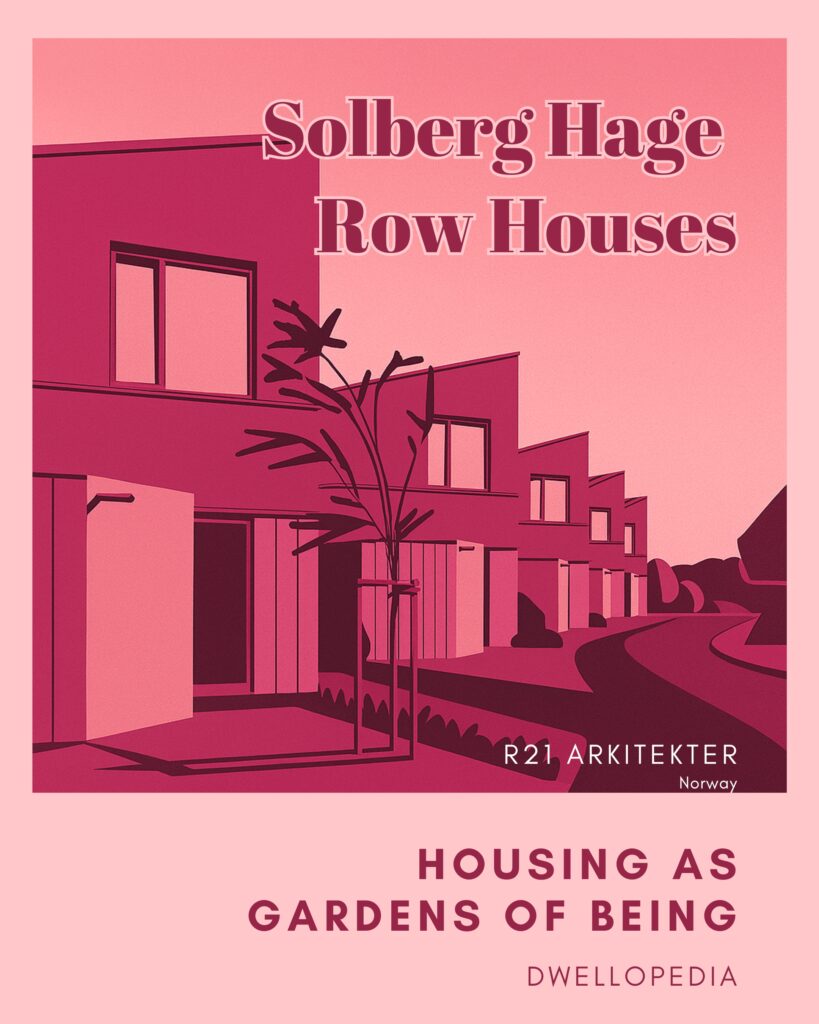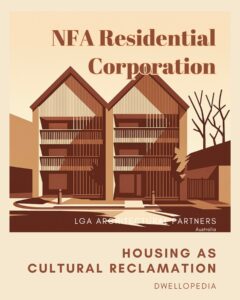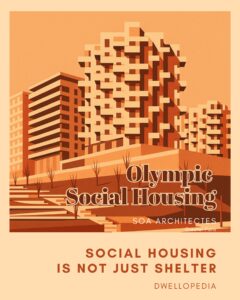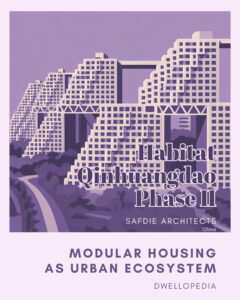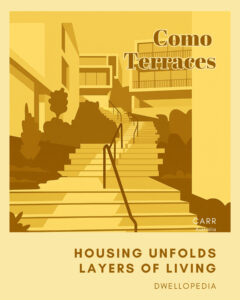Solberg Hage Row Houses by R21 Arkitekter present a compelling redefinition of suburban housing within the Norwegian context. Situated in a landscape defined by its natural contours and seasonal rhythms, the project engages deeply with notions of community, individuality, and the relationship between home and environment. In an era dominated by sprawling suburbs and monotonous housing typologies, these row houses offer a poetic alternative—one that negotiates privacy and sociability, tradition and innovation, landscape and architecture.
The project’s linear arrangement unfolds in a sequence of terraces and gardens, creating intimate outdoor spaces while maintaining cohesion as a whole. Materials such as wood and stone root the homes in their context, fostering a tactile connection to place. The houses balance openness and enclosure, inviting inhabitants to engage with the surroundings while offering refuge and comfort.
Solberg Hage invites us to rethink suburban housing—not as generic repetition but as a nuanced architecture of belonging, atmosphere, and layered spatial experience. It challenges prevailing suburban conventions and asks: How can row houses become vessels for rich, lived narratives rather than mere shelter?
Row Houses as Gardens of Dwelling: Cultivating Community and Solitude Through Layered Spatiality
At the heart of Solberg Hage lies the provocative idea that housing should act as a garden—a carefully cultivated space that balances growth, care, and diversity. These row houses negotiate the tension between collective and private life through spatial layering and sensitive articulation, inspiring us to see housing as a living landscape of relationships.
Insights & Reflections
1. Layered Spatiality: Weaving Solitude and Sociability
The row houses articulate a layered spatial sequence—from private gardens to shared paths—that mediates degrees of social engagement. This gradient allows inhabitants to navigate between solitude and community at their own pace.
How does this spatial layering redefine our experience of suburban privacy and social life? Solberg Hage shows that nuanced transitions, rather than stark boundaries, enrich both individual comfort and social connection.
2. Materiality as Memory and Place
By employing local timber and stone, the project anchors itself in place and tradition while evoking sensory warmth and tactile richness. Materials become carriers of memory and identity, linking contemporary living with cultural continuity.
What roles do materials play in shaping the emotional resonance of housing? Here, architecture becomes a vessel for cultural storytelling through texture and detail.
3. The Garden Metaphor: Architecture as Living Landscape
The housing complex unfolds like a garden, with terraces, hedges, and greenery framing intimate outdoor rooms. This approach softens the edges between built form and nature, fostering an immersive dwelling experience.
How might housing architecture learn from gardens—not just as ornament but as frameworks for life and growth? The project invites us to envision homes as cultivated habitats that nurture both human and ecological life.
4. Tradition Reinterpreted: Row Houses in Contemporary Language
While rooted in the Scandinavian tradition of terraced housing, Solberg Hage reinterprets this typology through contemporary spatial and material innovations. This dialogue between past and present creates a housing form that is both familiar and forward-looking.
How can architects balance reverence for tradition with the need for innovation? The project exemplifies architecture’s potential to evolve while honoring heritage.
Livability & Social Dynamics
Solberg Hage fosters a rich sensory environment through daylight, natural ventilation, and material tactility. Its spatial sequencing offers privacy without isolation, and social spaces that encourage community without pressure.
The thoughtful integration of gardens and paths cultivates social interactions organically while providing personal refuges. This duality supports diverse lifestyles and rhythms, making livability a dance of balance and nuance.
Conclusion
Solberg Hage Row Houses challenge us to reconsider suburban housing as a garden of dwelling—a living landscape that weaves solitude and sociability, tradition and innovation, built form and nature. It unsettles the suburban stereotype of monotony and disconnection, inviting a richer, more poetic vision.
In a world where urban expansion often erodes connection to place and community, how might we design housing that cultivates belonging, care, and sensory depth? Can row houses, long dismissed as repetitive, become vibrant landscapes of life and memory?
This project beckons us to rethink housing as a garden—something nurtured, lived, and grown. What new possibilities open when homes become places not only to inhabit but to cultivate?

