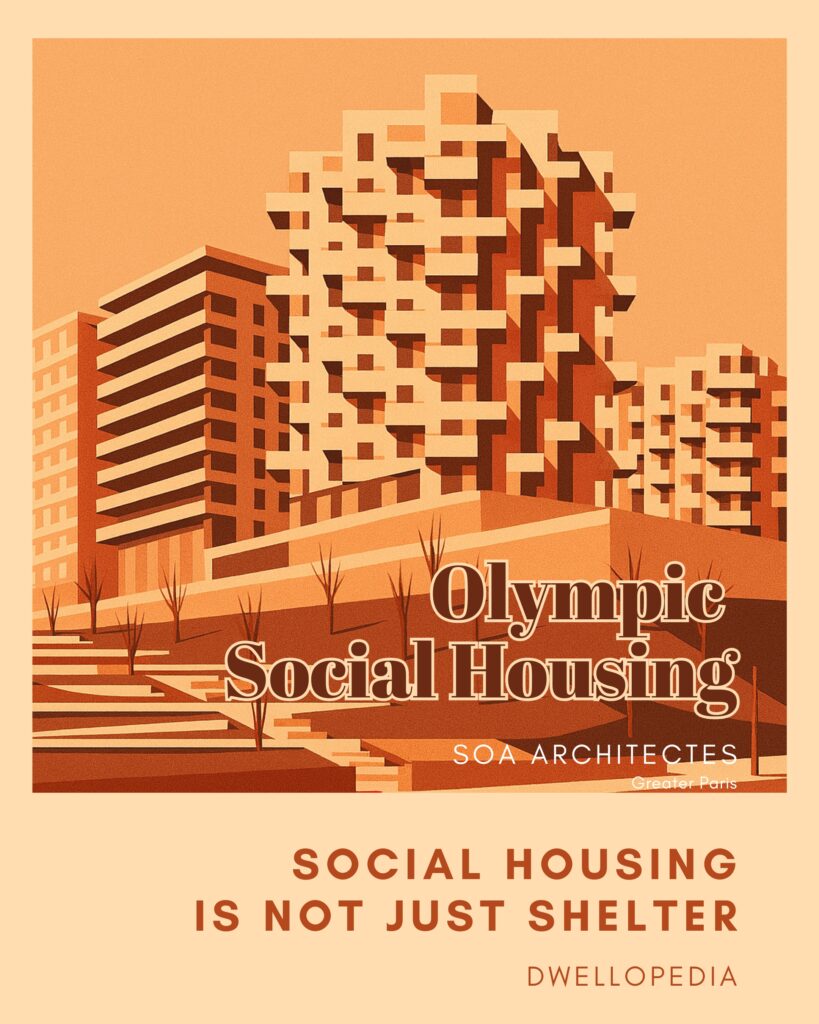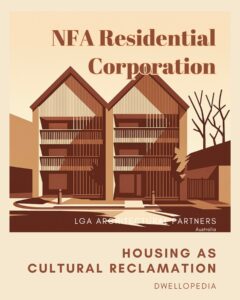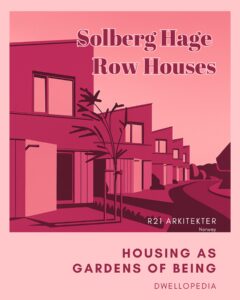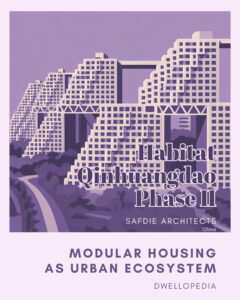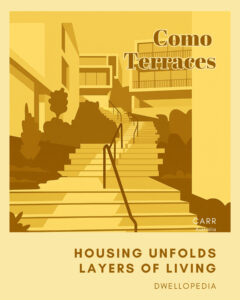Olympic Social Housing for Greater Paris, designed by SOA Architectes, stands as a compelling intervention within one of Europe’s most dynamic urban regions. Amid the pressures of rapid urban growth, escalating housing demands, and social fragmentation, this project challenges conventional social housing models by crafting a nuanced architectural and social response rooted in dignity, adaptability, and inclusivity.
Located on the Olympic site in Seine-Saint-Denis, the housing complex balances density and human scale through thoughtful volumetric composition and material warmth. The design strategically negotiates public and private realms, crafting layered spaces that support community formation while preserving personal autonomy. Its architectural language, both modern and contextual, speaks to a commitment to quality and social responsibility often overlooked in social housing discourse.
In a sector too often marked by standardization and exclusion, Olympic Social Housing for Greater Paris invites a radical reconsideration of how architecture can embody social ideals. It compels us to question: How might social housing evolve beyond mere provision toward creating environments of belonging, resilience, and poetic livability?
Social Housing as an Architecture of Dignity: Crafting Spaces that Foster Belonging and Resilience
At its core, the project asserts that social housing must be more than shelter—it must be a stage where dignity, identity, and community flourish. This conviction challenges prevailing narratives of social housing as utilitarian and marginalized, suggesting instead that architecture can be a transformative social act.
Insights & Reflections
1. Architectural Dignity: Designing for Pride and Belonging
SOA Architectes’ approach places dignity at the center of design by rejecting anonymity and monotony. Facades articulate individual identities through varied textures and thoughtful detailing, while spatial organization offers both private refuge and collective engagement.
How can design choices reclaim pride for residents often sidelined by social housing stigma? Olympic Social Housing demonstrates that architecture’s gestures—material, scale, light—can affirm belonging and self-worth, reshaping social perceptions.
2. Negotiating Density with Human Scale and Diversity
The project balances the imperatives of urban density with human scale by integrating diverse housing typologies and spatial gradations. Varied building heights, articulation, and outdoor spaces create a layered environment that accommodates different lifestyles and life stages.
How might density be reframed as an opportunity for rich social fabric rather than isolation? Through careful modulation, the project reveals density’s potential for inclusion and vibrancy when mediated by empathetic design.
3. Public-Private Dialectic: Layered Thresholds for Social Interaction
The design employs nuanced thresholds—semi-private balconies, communal terraces, landscaped courtyards—that mediate between the public street and private home. These layers foster social encounters while respecting autonomy, allowing residents to negotiate their desired levels of interaction.
What spatial conditions enable genuine coexistence in social housing? Olympic Social Housing offers a model where architecture choreographs social dynamics with sensitivity, recognizing the complexity of urban communal life.
4. Adaptability and Future Resilience
Anticipating changing demographics and social needs, the project incorporates flexible unit layouts and shared amenities adaptable over time. This foresight not only extends the building’s lifespan but nurtures community resilience in a rapidly evolving urban context.
How can architecture anticipate and accommodate social change without sacrificing identity and belonging? The project suggests adaptability as a core principle of socially responsible housing.
Livability & Social Dynamics
Beyond its conceptual rigor, Olympic Social Housing cultivates a sensory environment conducive to wellbeing. Generous daylight, natural ventilation, and tactile materials contribute to comfort and health. Socially, communal spaces and layered privacy promote diverse interactions, supporting both solitude and collective life.
This architecture nurtures belonging and resilience by creating a spatial framework where residents can forge meaningful social ties and find sanctuary, underscoring that livability in social housing demands thoughtful, human-centered design.
Conclusion
Olympic Social Housing for Greater Paris challenges us to see social housing as a profound act of architectural and social justice—a domain where dignity, identity, and community are paramount. It unsettles utilitarian narratives, proposing instead that housing can be poetic, adaptable, and deeply humane.
As cities face escalating housing crises and social divides, how might architects and planners design homes that restore pride and foster belonging? Can social housing become a platform for resilience and care rather than marginalization?
This project beckons us to envision a future where social housing is not just built but cultivated—an architecture that nurtures lives and communities with care, intelligence, and beauty. What might it mean to truly design housing as an architecture of dignity?

